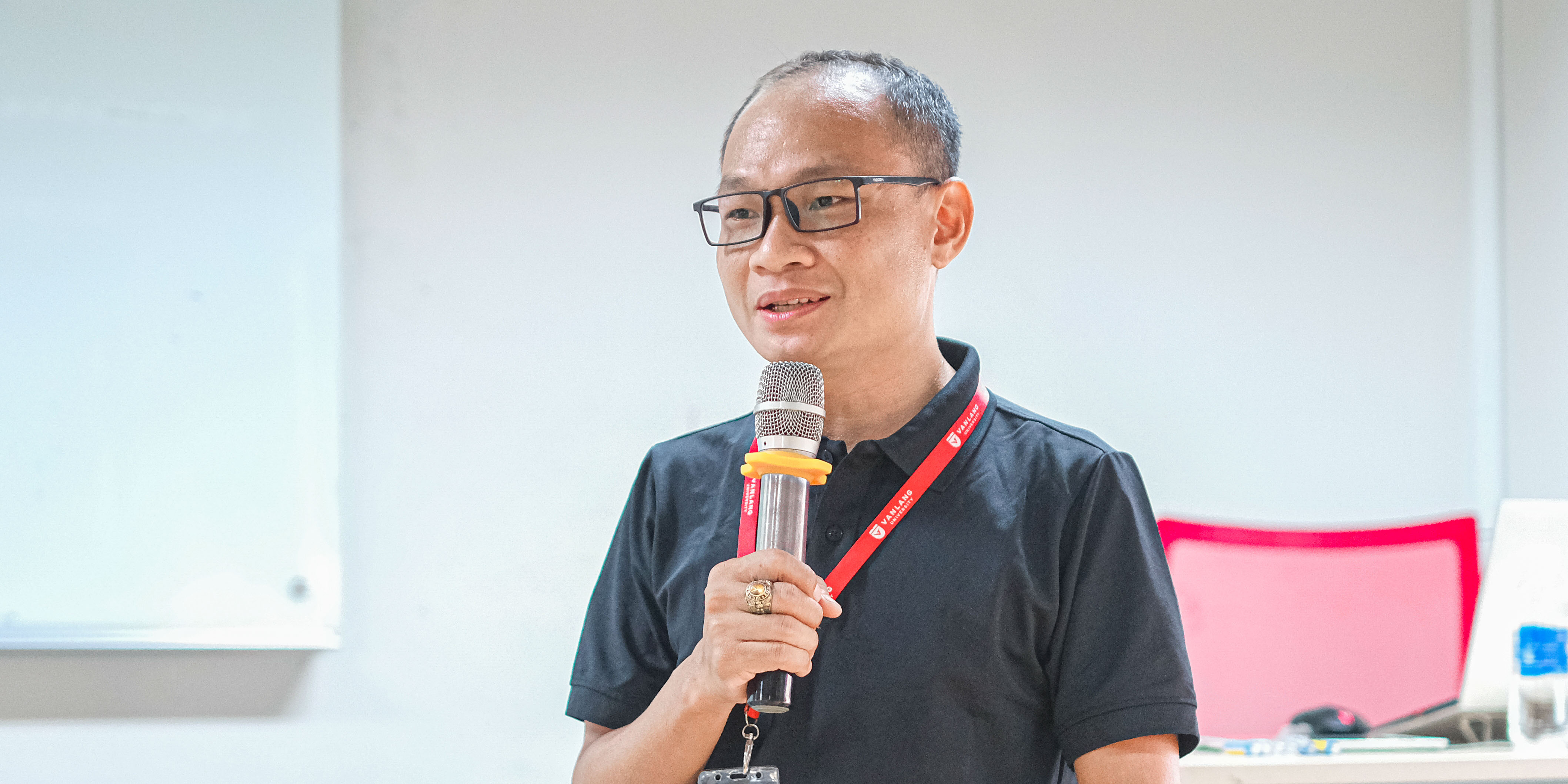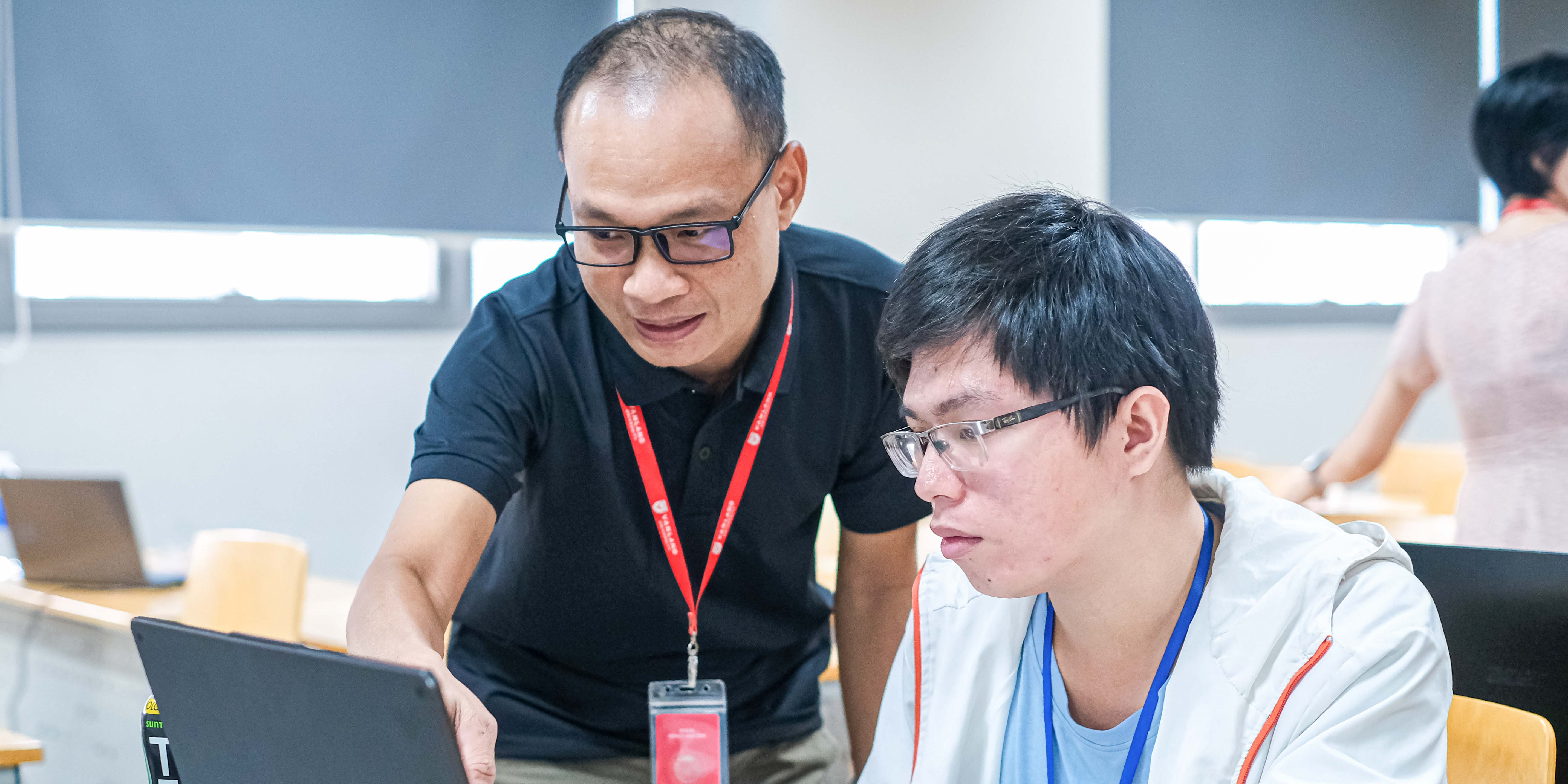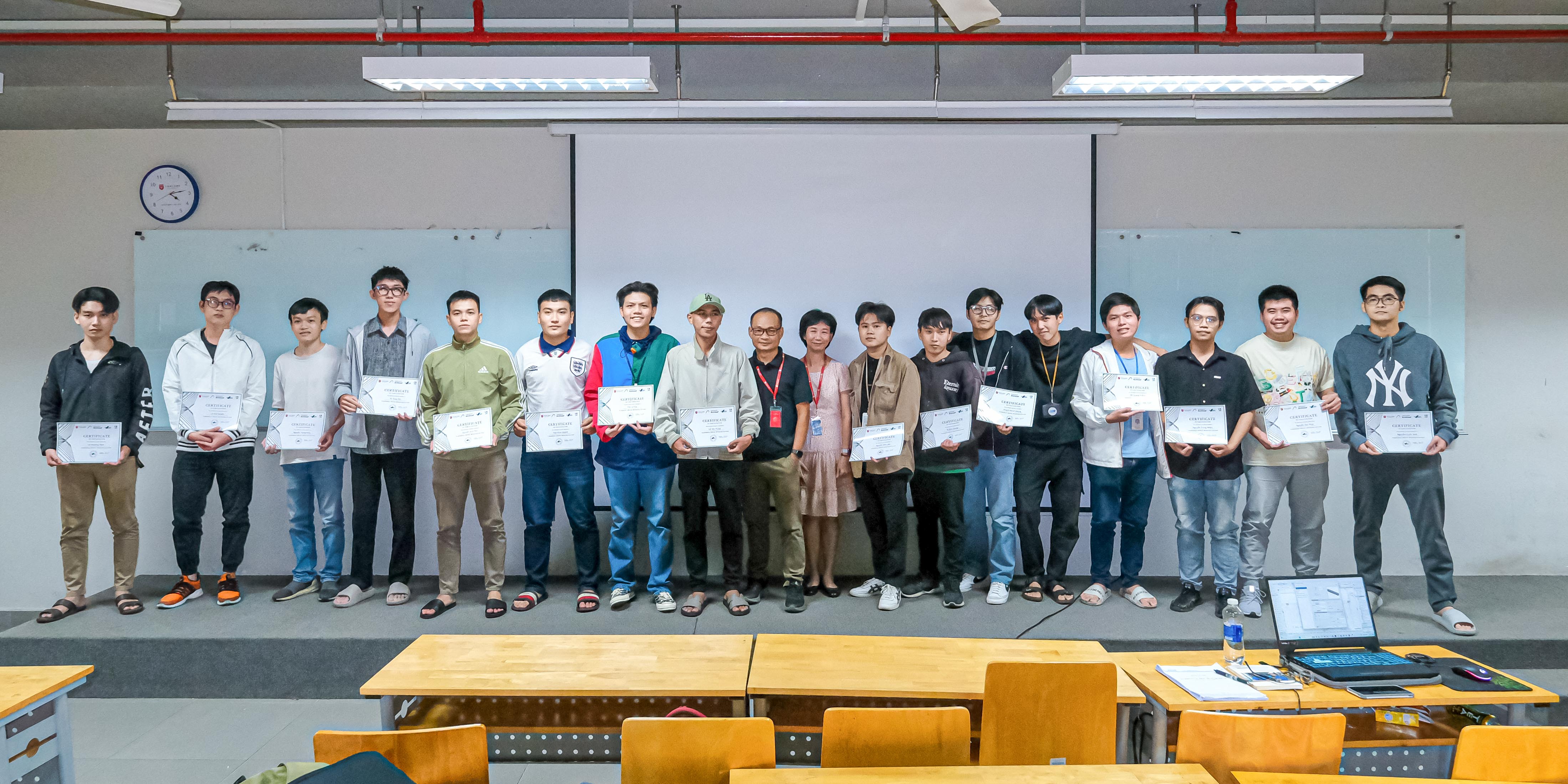The Faculty of Civil Engineering hosts workshop on BIM, Archicad Software for students
On October 26, 2023, the VLU Faculty of Civil Engineering held a workshop about BIM and Archicad design software for third and fourth-year students, with the participation and insights from VILANDCO company's Ho Chi Minh City branch.

Having basic knowledge of software and 3D technology models in construction helps cut costs and reduce the risks throughout a construction project's lifecycle. Architect Banh Tuan Kiet, a technical manager at VILANDCO, stated: "Today's Industry 4.0 technology development demands that future engineers master virtual technology software and use it proficiently in construction. These programs let us easily visualize the project process, iInstead of measuring at the actual site. This is also an advantage for students seeking green building certification."
Introducing BIM and Archicad software to the students, the speakers mentioned that the Building Information Modeling (BIM) system was created in the 1970s. This is a type of virtual technology model that contains all the necessary information for a construction project, from component dimensions (beams, floors, columns, etc.) to non-physical details like fire resistance (of doors, walls, floors, ceilings), and data on the building's daily energy consumption, lighting, wind, and energy. All this information is digitized and placed into a single model called the BIM model. Nowadays, BIM is increasingly applied in the field of construction management, becoming a new trend and almost a standard in the global construction industry.
Archicad is a BIM architectural BIM CAD for Mac and Windows, developed by Graphisoft in 1982. It is considered “revolutionary” for its ability to store a large amount of construction information within the 3D model, offering computer aided solutions for aspects of aesthetics and engineering during the design process of the built environment - buildings, interiors, urban areas, etc.

At the workshop, led by Architect Ly Thi Thuy Huong, the director of VILANDCO, and Architect Banh Tuan Kiet, students learned about the history of Graphisoft and got acquainted with BIM and Archicad software. They also practiced using 3D tools in construction and optimizing design models to avoid the conflict between subjects in design; gaining some essential skills like using 3D models to create, analyze, and communicate construction information, simulating construction processes (4D), estimating project budget (5D), and energy stimulation (6D).

The workshop offered students valuable information into construction technology software, equipping them with skills and knowledge for future projects.
News: Trang Phuong
Photos: Gia Minh
Tags
Submit failed
